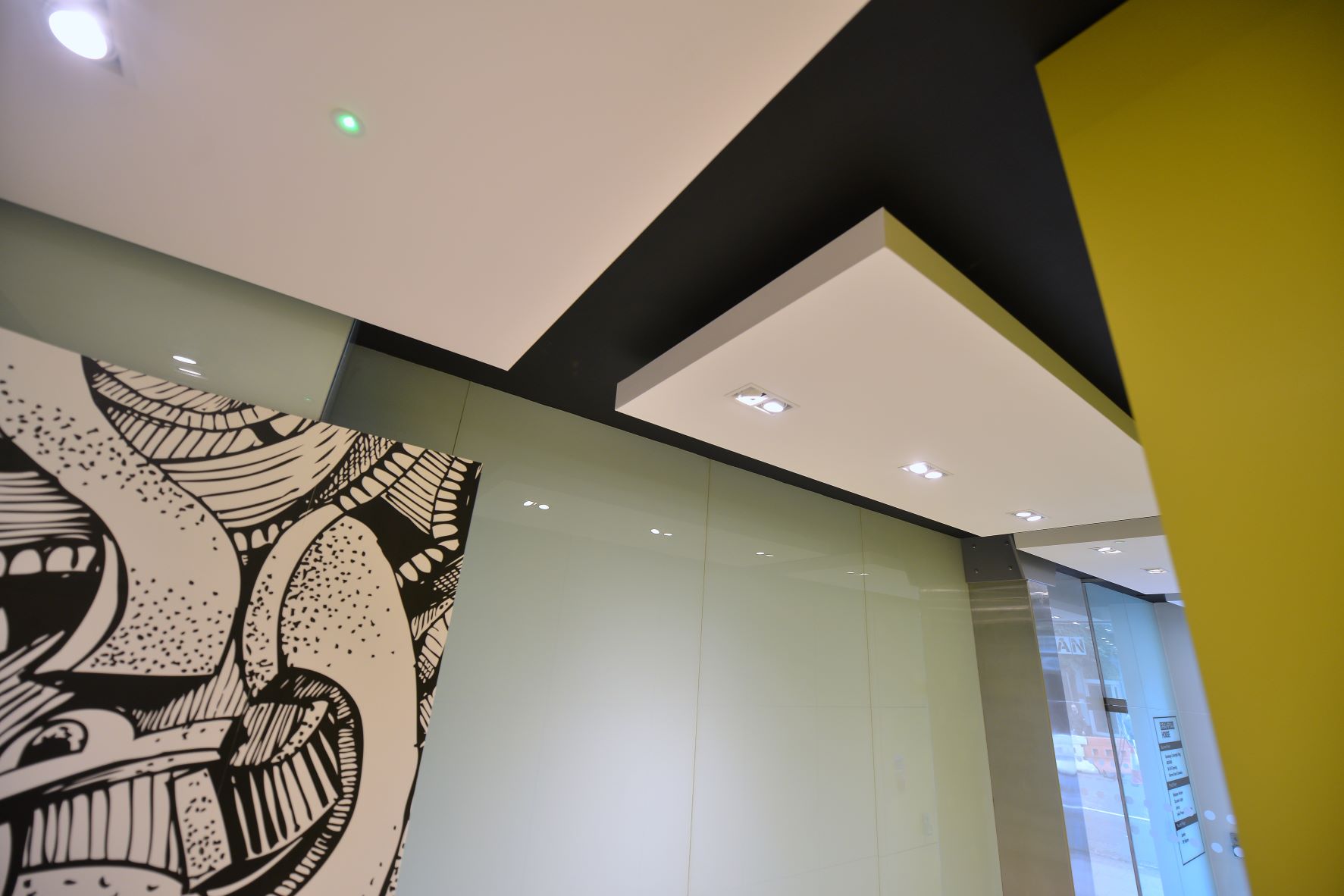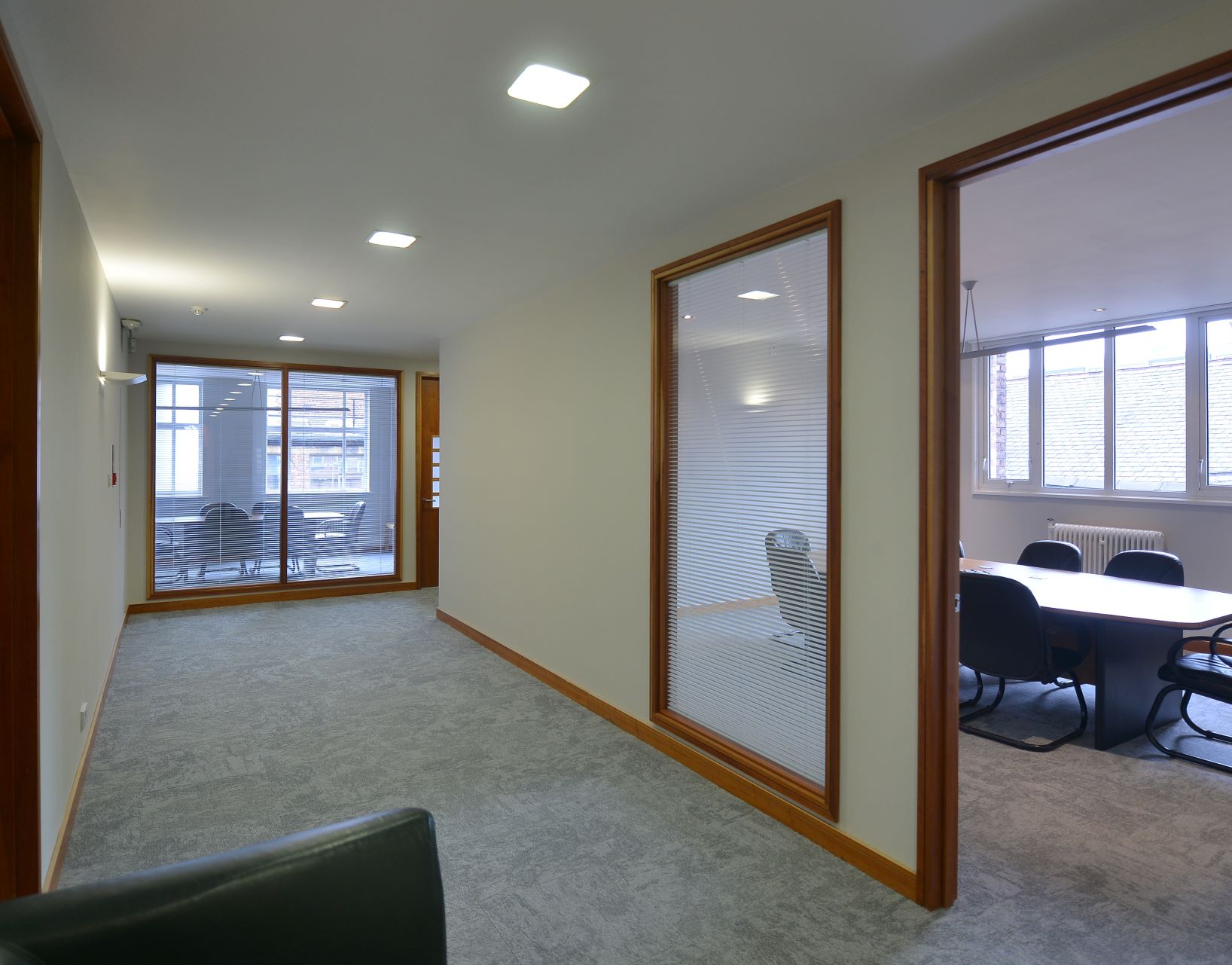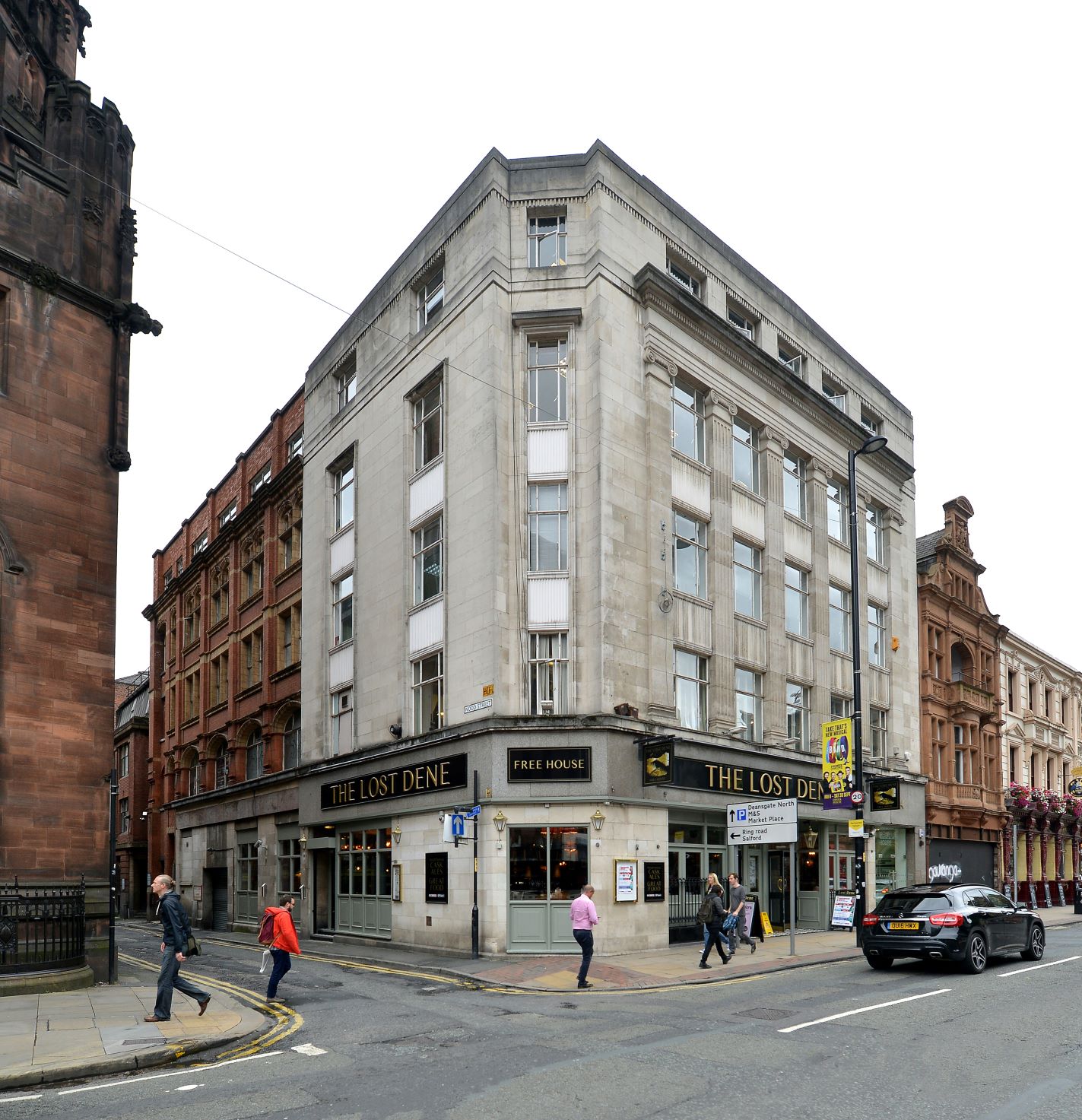Grampian House
Urbanise was chosen to update the recognisable Grampian House, a 1930s period building, which is home to several office suites, with a busy city centre bar located underneath. The building is ideally situated on the doorstep of Spinningfields, Manchester’s premiere business and leisure district, and notably close to the neo-Gothic John Rylands Library.
Curves, art and light
Tasked with the refurbishment of the communal areas, we worked with interior designer Cameron Milne to recreate the entrance to the building, including the foyer and corridors, which have unique curved walls. The work included dropping the ceilings in the corridors. We continued the refurbishment on the upper floors of the building, with further work to the corridors, communal toilets and kitchens.
Project challenges
The curved wall design presented some challenges as it is more complex than a traditional design, however the result gives the interior real character.
Additionally, the building’s central location on Deansgate created logistical challenges making site management and health and safety protocol of paramount importance.



