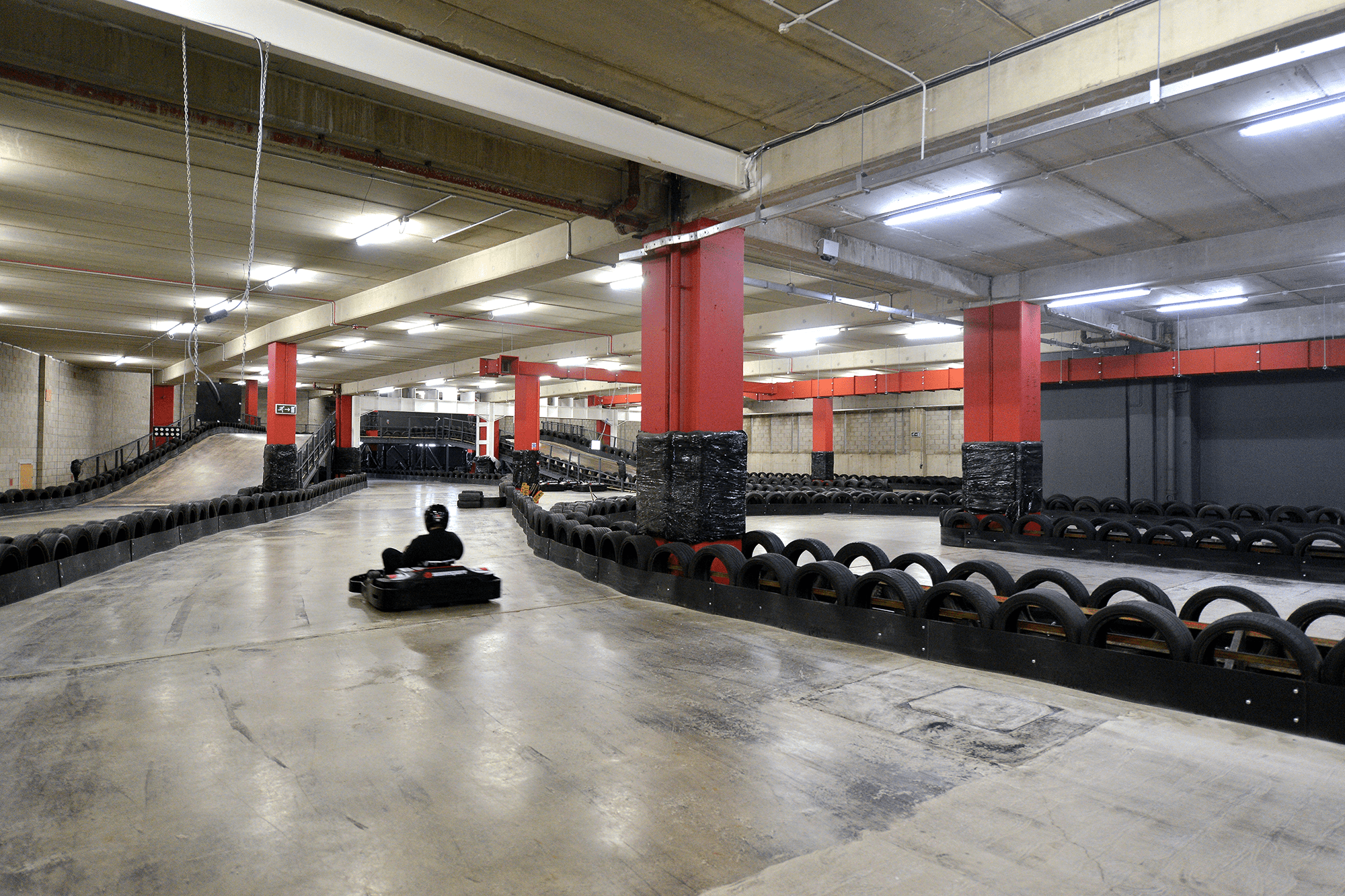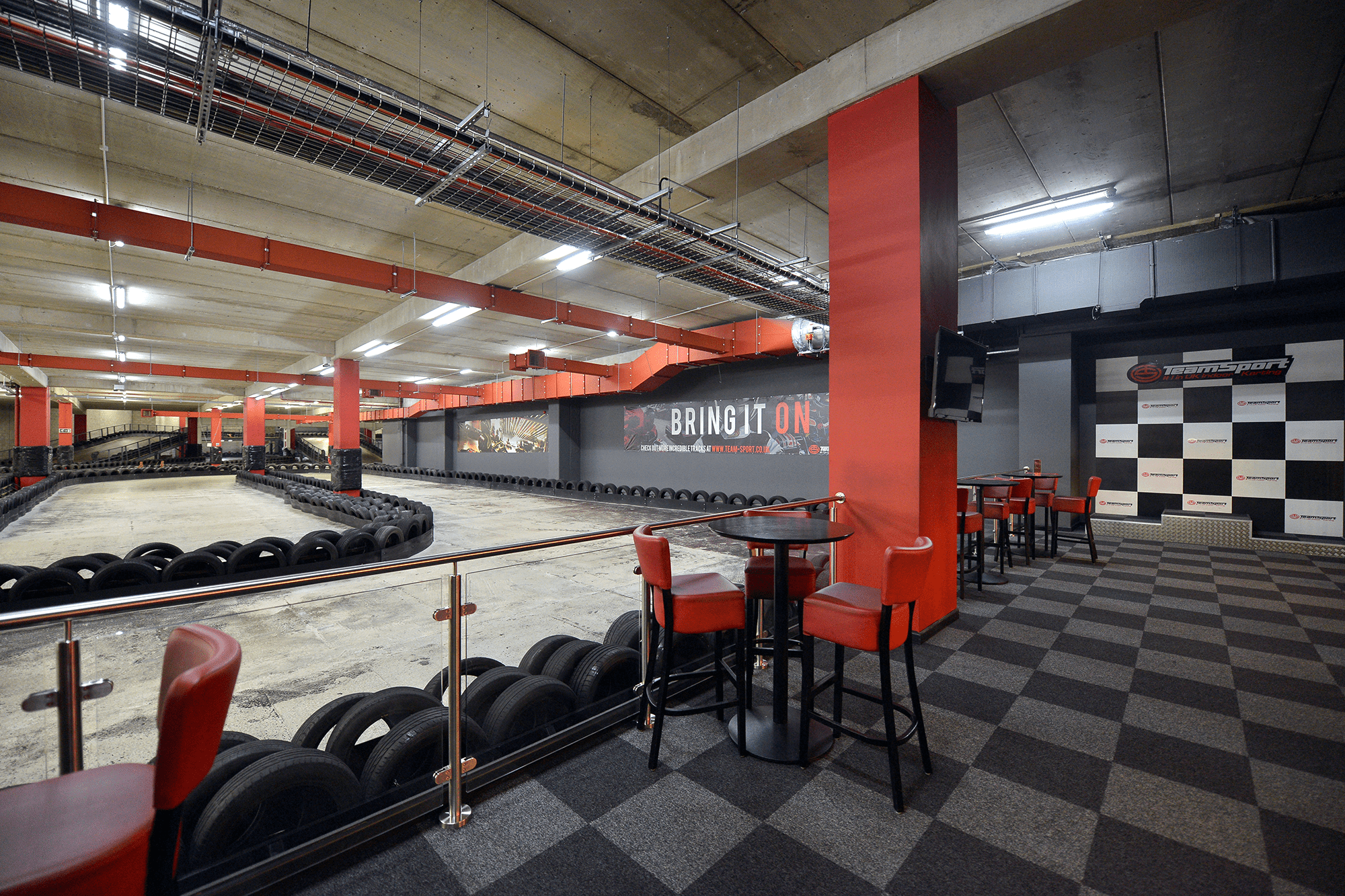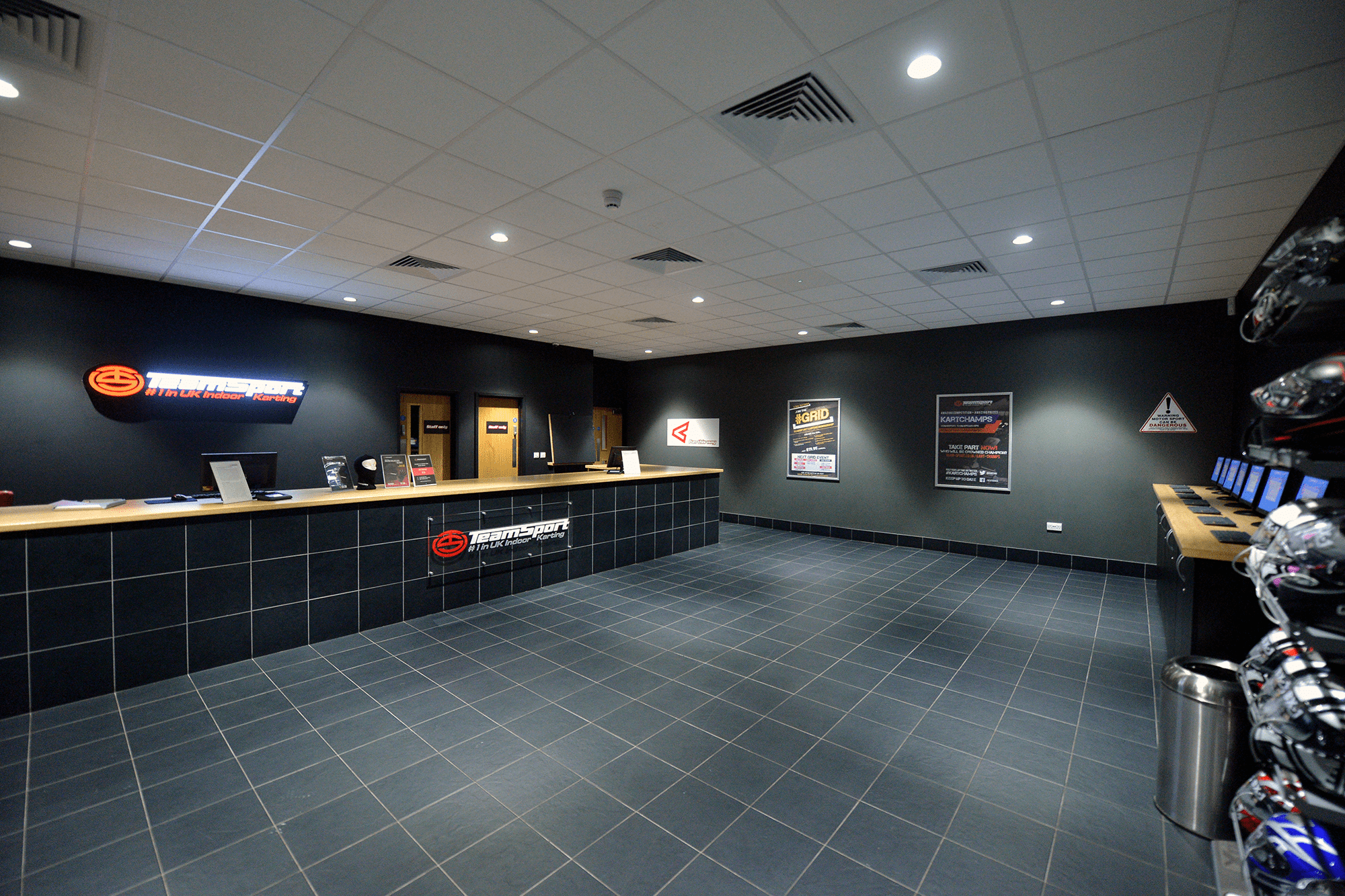Manchester Arena TeamSport Go Karting
Urbanise was contracted to complete a basement demolition and structural alterations at Manchester Arena, one of Europe’s largest indoor arenas. The unused basement was transformed into a lettable space with less than 0.5% waste out of 709 tonnes going to landfill – the rest was either recovered or recycled.
560 tonnes of reinforced concrete recycled
The basement was originally split into two levels, consisting of a live server room for Manchester Arena and an office complex. We needed to merge the space to create an even level without compromising the server room. We began by demolishing the office complex, which included cutting approximately 575 sq m of concrete, removing 140mm dense concrete block walls over 3m high, embedding insulation, and structuring a levelled floor.
Additionally, we installed new structural steelwork to remove the existing concrete columns supporting the seven storey NCP car park to open the space.
Project challenges
With no access to the space beside a goods lift, we had to cut a 3x7m hole in the ground level car park deck to lift down all plant and materials using forklifts and cranes.
As much demolition waste needed to be recycled as possible; this required assembling forklifts in the basement to lift the waste out of the basement and move it to a large skip at the entrance of the car park deck, as it was impossible to insert a skip wagon into the central car park.
Popular leisure destination
Despite the challenges, we delivered the project on time and on budget. Shortly after, the space became home to the TeamSport Go Karting track, one of Manchester’s most popular leisure venues achieving the client’s goal of expanding and letting the space.



