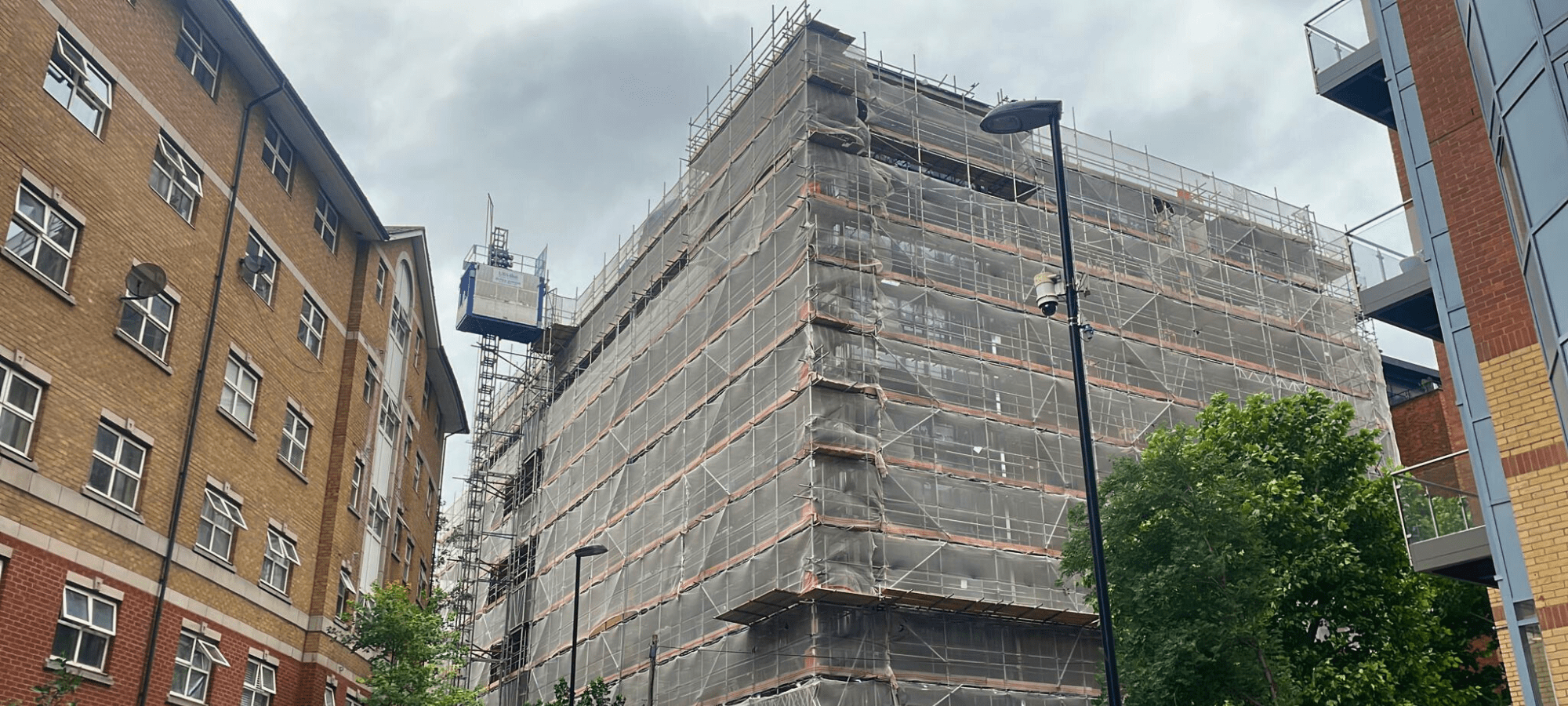Façade remediation for a complex residential building
The Exchange is a seven-storey residential development in the heart of Croydon, South London, comprising 66 privately owned apartments and ground floor retail units. Originally built in the early 1900s as a telephone exchange, the building was converted into flats in 2008.
Urbanise was appointed to carry out a comprehensive façade remediation programme, removing all combustible materials and replacing them with non-combustible alternatives that meet modern safety standards as part of the Building Safety Act 2022 (BSA). The works are guided by the PAS:9980 assessment and supported by funding from the Building Safety Fund (BSF).
A robust scope of safety-driven works
Our scope of works includes the removal of all combustible materials, including timber decking and soffits from balconies, all of which are being replaced with non-combustible materials rated Class A1 or A2-s1, d0 or better. We’re upgrading fire safety throughout the development with new cavity barriers, fire-stopping at all wall junctions, vents and penetrations, and bespoke threshold detailing at balcony doors.
We’re also ensuring full protection of internal finishes and managing the removal and reinstallation of associated elements like CCTV and rainwater goods.
Tight access constraints on a landlocked site
With three sides of the building enclosed by neighbouring properties, The Exchange presents significant access challenges. Only one elevation faces the road, and another is built directly up to the boundary line of an adjacent structure, leaving no working space at ground level.
To overcome this, we installed suspended cradles from the roof to reach otherwise inaccessible elevations. We also navigated a complex web of party wall agreements, legal permissions and licensing issues to allow safe oversailing of neighbouring land. Careful planning and close coordination with contractors have been essential to maintaining progress within these tight parameters.
Uncovering and resolving significant latent defects
Once cladding removal began, we uncovered a series of critical structural irregularities and fire safety issues that had been hidden behind the building’s façade. Rusted steelwork, spalling concrete, poor internal fire stopping and inconsistent detailing from the original conversion quickly expanded the scope of the project.
We carried out extensive on-site investigations to fully understand the building’s condition. Our in-house design team, alongside our architectural and structural partners BTP Architects and Booth King Partnership, developed a bespoke design to address the irregularities. We brought in specialist contractors Pops Facades, EPR and Complete Fire Solutions to handle structural reinforcements and fire protection upgrades, ensuring every solution was tailored to the specific needs of the building.
The discoveries impacted both the budget and programme, prompting our client to apply for an additional £1.2m in BSF funding through the Greater London Authority to enable completion of the works.
Managing an occupied building with care
Resident engagement is always a priority when we’re working on an occupied residential building. We brought in a dedicated tenant liaison officer from Ashcott, who visits the site twice weekly to liaise with the owner-occupiers, addressing any concerns, managing access and providing updates on works.
Clear, consistent communication has been key. By building trust and showing sensitivity, we’ve kept disruption to a minimum and maintained strong relationships with the residents living on site.
Looking ahead
With the BSF funding application for the additional works in progress, we’ll recommence works on the next phase of the project soon. We’ll be working with our long-standing partners Longworth Building Services on the cladding replacement works.
Despite the challenges posed by a constrained urban site and complex legacy issues, we’re proud to be helping transform The Exchange into a safer, future-proofed home for its residents, through collaboration, technical excellence and unwavering commitment to safety.



