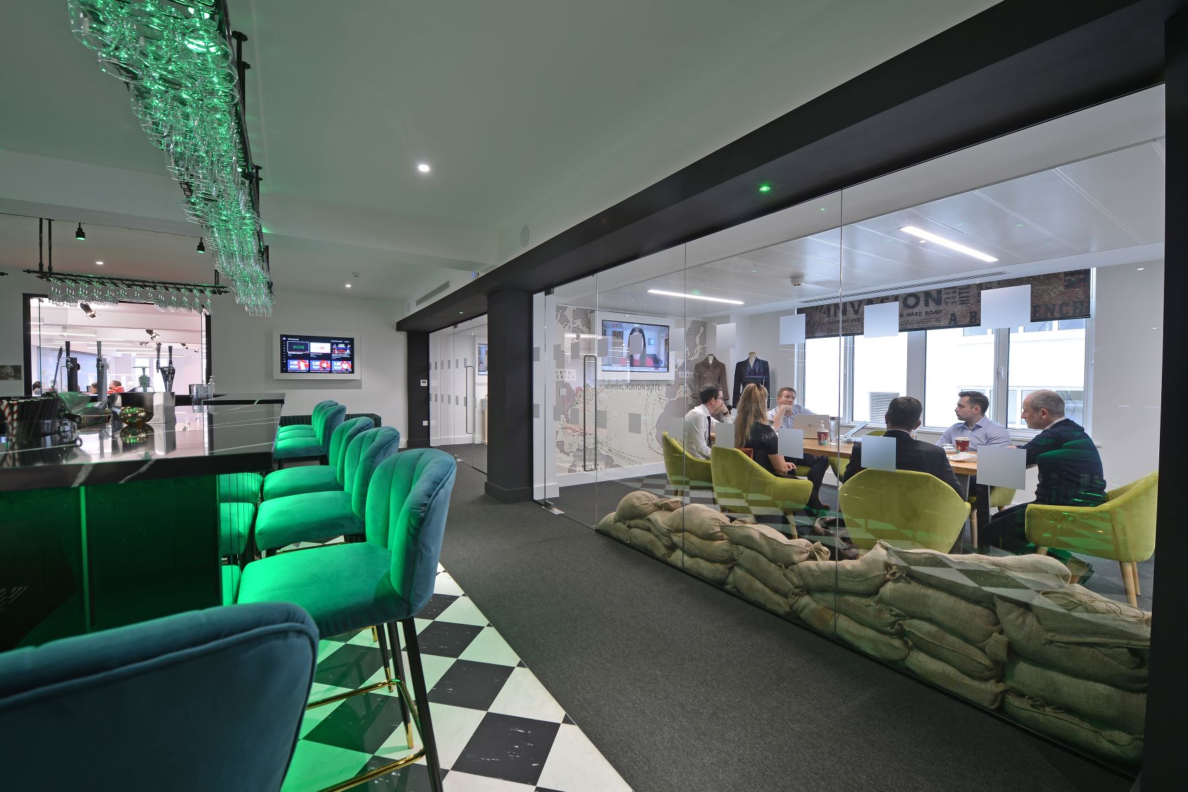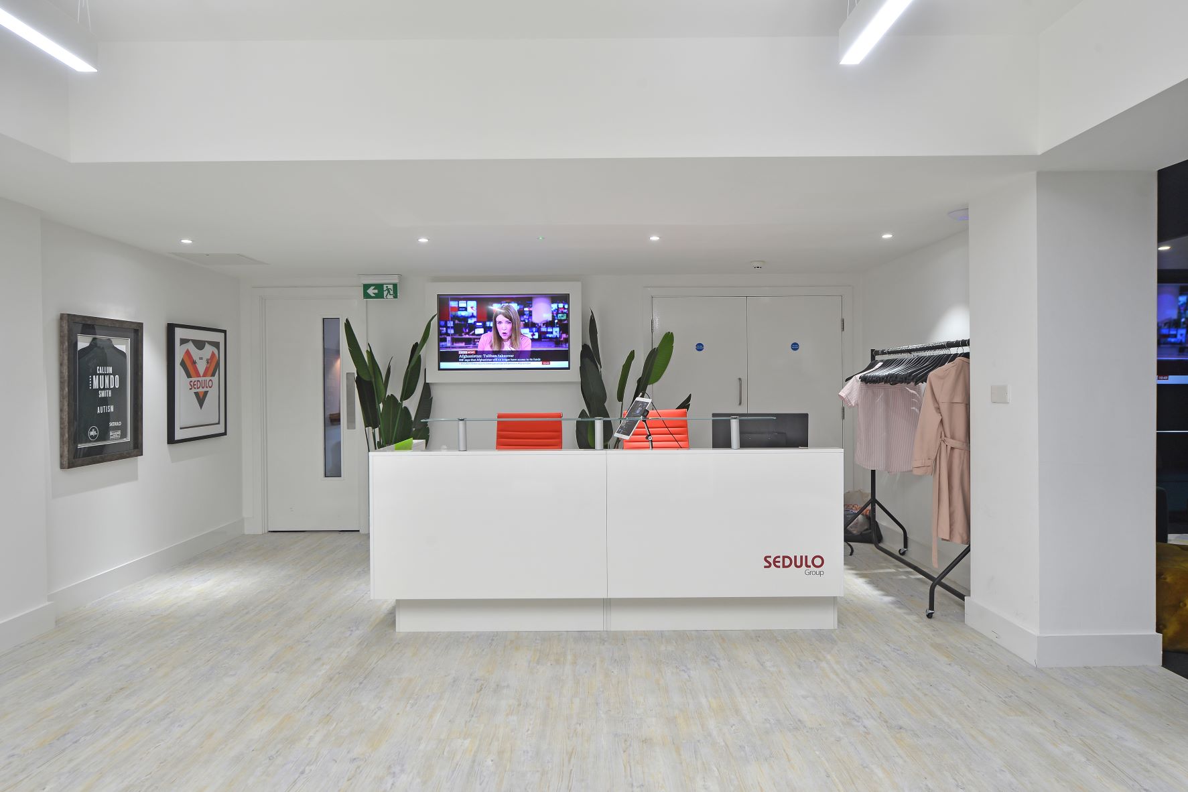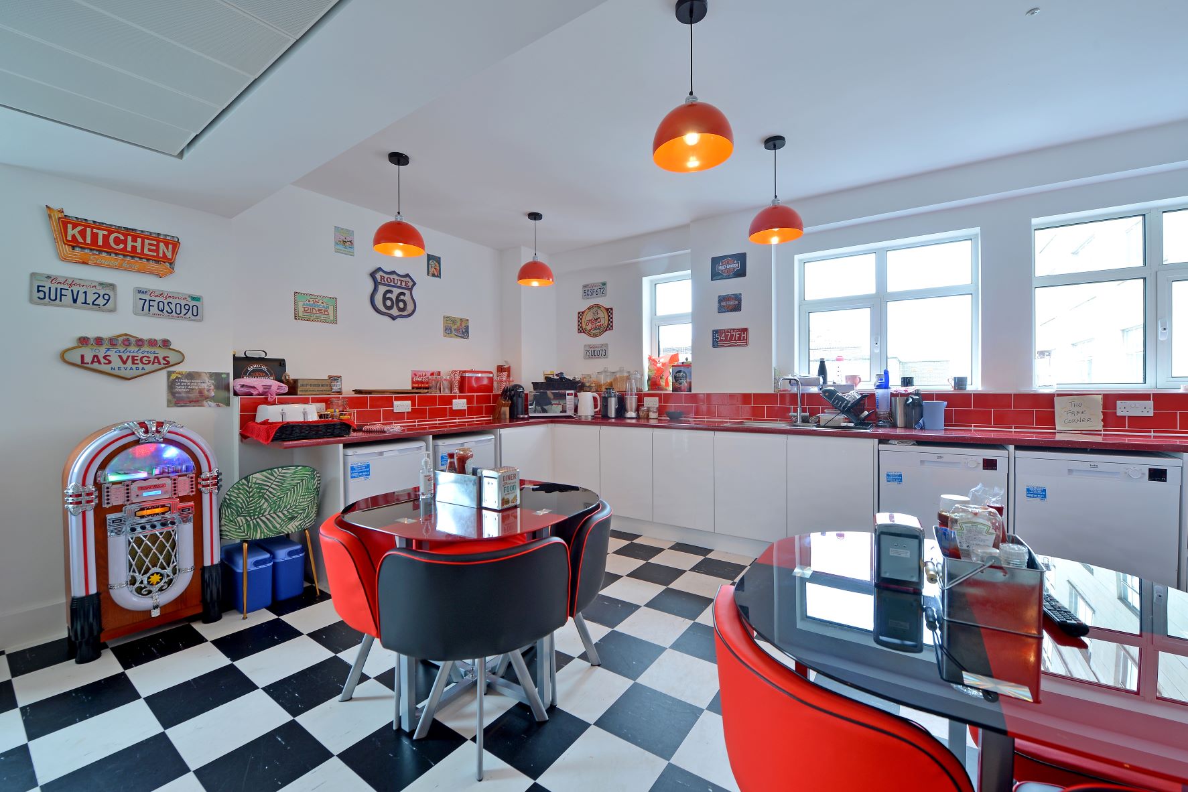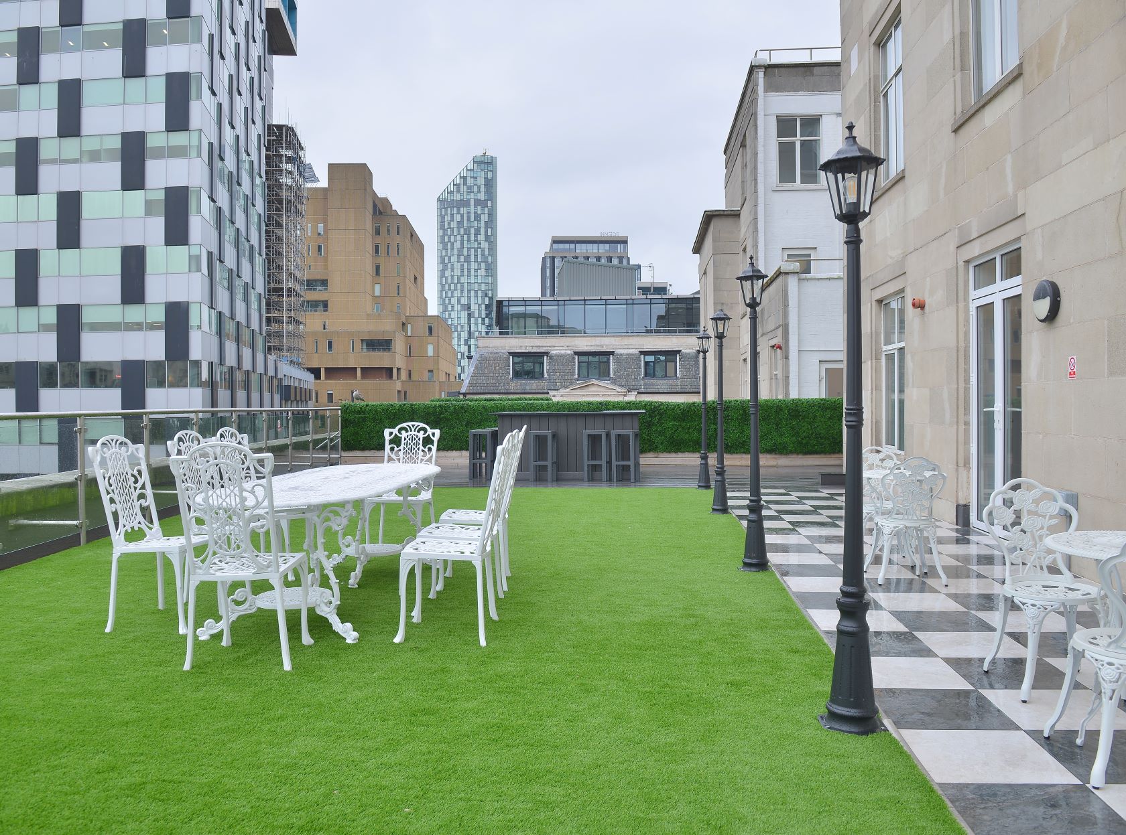Walker House
Following the success of Regency Court and St Paul’s House, Urbanise was once again chosen to bring to life Sedulo founder Paul Cheetham-Karcz’s vision – this time in the heart of Liverpool. With a highly creative design approach, the project celebrated the Liverpool city region, from history to football. We worked as main contractor and project manager to create a workspace that truly stands out, with a unique look and feel.
An office fit for an acquisition
Following Sedulo’s acquisition of Liverpool accountancy firm Wilson Henry, we were tasked with the design, specification and fit out to transform the existing office space into the spectacular. As with all the workspaces within the Sedulo portfolio, the offices are centered around an exclusive private members’ club for clients and staff. In this case, the centrepiece is The Wilson Club, a stylish bar that doesn’t fail to impress clients and visitors. Next to the bar is the main boardroom, which has been designed to reflect a military bunker, complete with sandbags and 1940s Wrens’ uniforms. It pays homage to Western Approaches, the bunker at Exchange Flags, which played a critical role in monitoring German U-boats during the Second World War. On the other side of the bar lies the Klopp/Kendall suite complete with signed shirts from Sir Kenny Dalglish and Kevin Ratcliffe set against the red and blue of Anfield and Goodison Park.
Other feature areas include an American style diner, an Oprah Winfrey podcast suite, a McVitie’s/Crawfords suite and, heading skywards, a Victorian terrace garden with stunning views of the Royal Liver Building and the river Mersey.
Project challenges
The building remained fully operational during the works, so meticulous planning and exceptional logistical management were required to ensure continual access to the building and minimal disruption to its occupants.
As with all city centre locations, managing the delivery of materials and waste removal was a challenge. We worked closely with our suppliers to stagger deliveries and prevent congestion.




